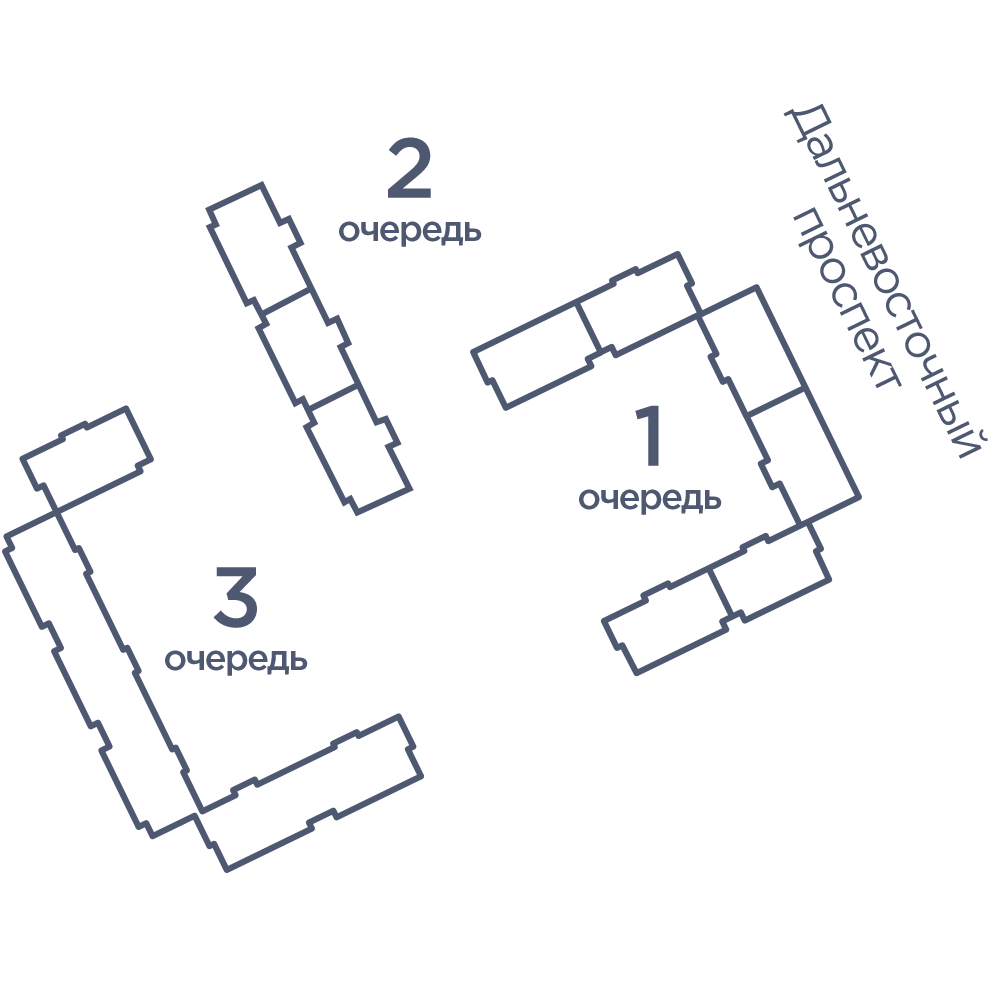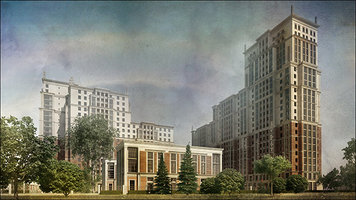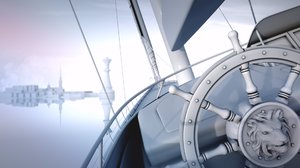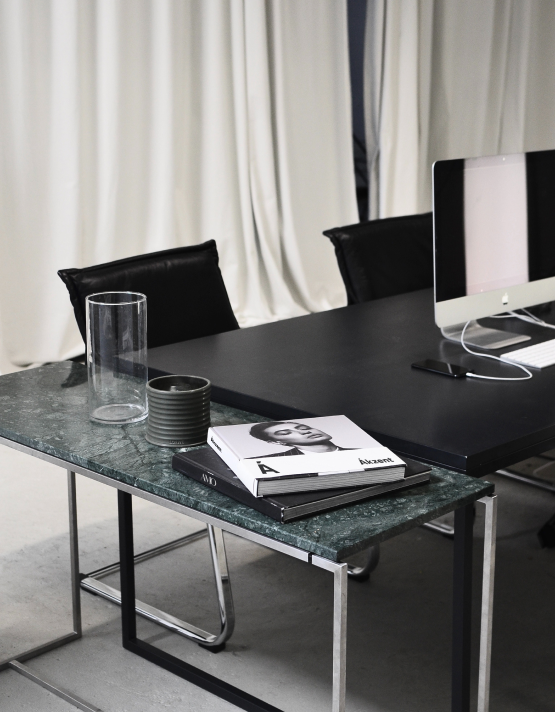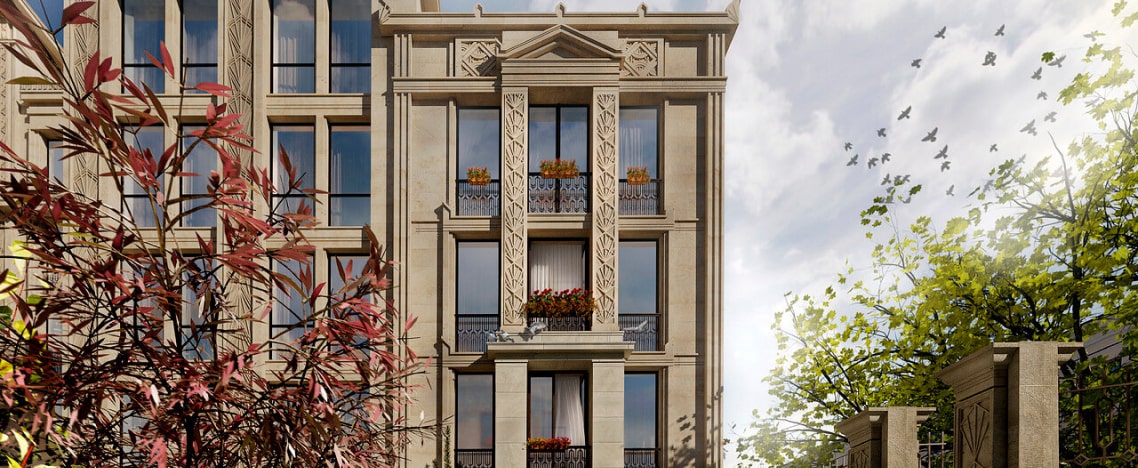
Renaissance
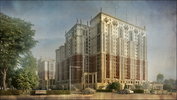
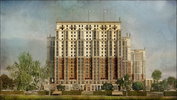
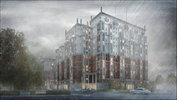
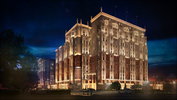
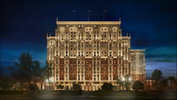
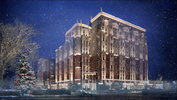
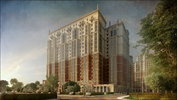

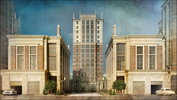
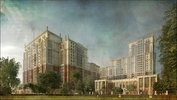
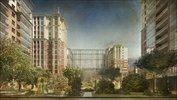
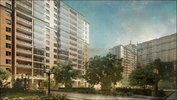
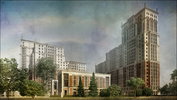
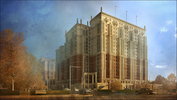
Business class apartments for the price of comfort class
About the project:
Renaissance residential complex consists of three construction phases forming
a single architectural ensemble with a closed green courtyard.
The project gives special attention to the planning solutions, which make use of every single metre of space. At the same time, the planning is spacious enough to be comfortable for you.
The concept of special private areas, such as bedroom, children’s room, and a spacious kitchen and living room in one allows making the areas, where people spend most of their time, significantly more spacious. This planning strategy makes the apartments so spacious and cozy.
8 Dybenko Str.,
Saint Petersburg
Benefits
of the project
The temperature at the warm underground parking does not fall below +5°C, so you will find your car warm in the cold winter and cool in the summer heat.
Multifunctional commercial premises are located on the stylobate-based first floor, and on its operated roof on the second floor. They are perfectly suitable for offices, supermarkets, restaurants, pharmacies, banks, beauty salons, dry cleaners and other services for the local residents.
According to the mutual Protocol with the Transport Infrastructure Development Committee, AAG Company undertakes to design and build a continuation of Dybenko Street along the Renaissance complex land plot at its own expense, as well as to perform the landscaping of the 1.5 hectare area along the Dalnevostochny Prospekt starting with the intersection with the perspective Dybenko Street along the abovementioned land plot.
The architectural look in the style of neoclassicism brings the facade, the courtyard and interiors into a uniform composition. The central rotunda, strict columns and picturesque elements distinguish your home from the environment. The artistic lighting accentuates the architectural forms during the darkness hours.
Public
zones
The project gives special attention to the public zone interiors, which make use of every single metre of space. At the same time, the planning is spacious enough to be comfortable for you.
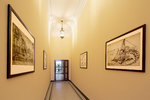


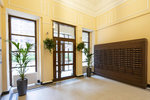

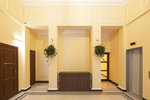



Виртуальный тур
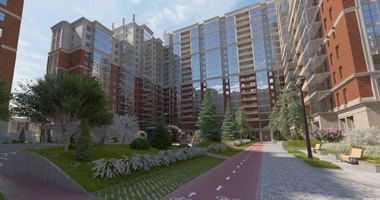


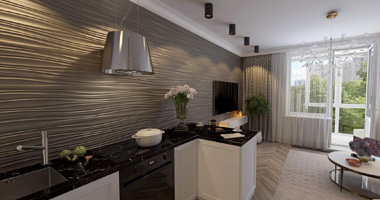


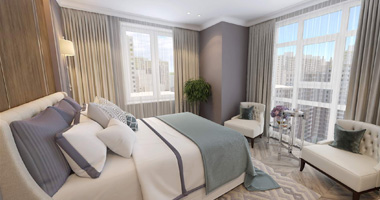
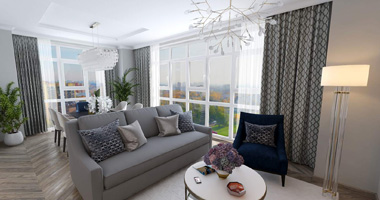

How to purchase
Construction
dynamics
november
2019
Working hours:
Monday to Friday: 9:30 a.m. – 8:00 p.m.
Saturday and Sunday: 11:00 a.m. – 5:00 p.m.
